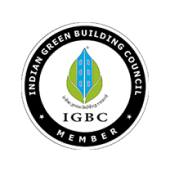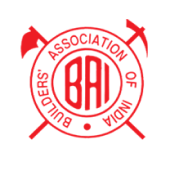New Ongoing Project in Kakkanad, Kochi: Noel Ecoden
- Noel Builders

- Feb 3, 2018
- 3 min read
Updated: Nov 16, 2024

Noel Ecoden
Noel Ecoden is the new residential project of Noel in Kakkanad, Kochi. It is situated near to Infopark in Kakkanad. Noel, being the top builders in Kerala, always provides the high-quality unique luxury flats and apartments. Each project has its own attractive structure and design with green atmosphere. As Kochi is moving to one of the hi-tech city in our country and the smart city is been developing at Kakkanad. This was one of the reasons why our projects are mostly located at heart of the Kakkanad, Kochi. Noel Ecoden, the premium apartment in Kakkanad consists of 106 units.
Amenities:
Lobby and Visitors Lounge
Rooftop Swimming Pool
Air-conditioned Party Hall
Covered badminton court
Air-conditioned pool room
2 Air-conditioned guest rooms
Indoor recreation area
Air-conditioned gymnasium
Steam and sauna
Air-conditioned saloon room provision for ladies/gents
Kid’s play area
Care taker’s/ drivers room, maid’s room, data room/fire control room.
Three lifts with Braille support (2 for passengers, 1 as service/stretcher lift)
Surveillance camera at main lobby and security room
Intercom for all apartments
Security Cabin with 24 hrs service
Visitors car parking & Two wheeler parking
Specifications:
Structure:
RCC framed structure with masonry wall partitions. The wall partitions shall be with solid cement concrete blocks. The structured surface including masonry walls shall be cement plastered. The structure shall be designed and built as Earthquake resistant structure coming in Zone 3 as per IS 1893.
Flooring:
80×80 and 60×60 Vitrified and Ceramic tiles for all rooms except toilets and balconies. Ceramic wall tiles up to ceiling height and anti-skid/ceramic tiles in floors for toilets. Ceramic/Antiskid tiles for balconies. Vitrified/polished granite tiles for the lobby and main staircase. Ceramic/anti-skid tiles for fire staircase.
Painting:
Putty and acrylic emulsion with low VOC content for internal walls and ceilings. Exterior emulsion for exterior walls.
Kitchen:
Kitchen shall be the bare kitchen ( without any RCC slab/steel structure, counter top, steel sink and faucet). Inlet points for sink cock and water purifier shall be provided. Provision for washing machine and dishwasher shall be provided in kitchen/ work area.
Doors and Windows:
Polished veneered pre-hung door with engineered door frame/equivalent for the main entrance door. Polished veneered pre-hung flush door with engineered door frame for internal doors. Both side laminate flush door with PVC wrapped door frame for toilet doors. Windows and ventilators shall be powder coated Aluminum sections / UPVC with a combination of fixed and openable/sliding window panels. Balcony Doors shall be powder coated Aluminum sections or UPVC sections with Sliding /fixed / openable panels.
Grilling And Railings:
MS grills for windows. For French window, to the balcony, no grills shall be provided. The railing of Mild Steel / Masonry or Combination of any of these for balcony handrails.
Electrical:
Concealed wiring with superior quality PVC insulated copper cables, adequate light, fan, 6/16A power plug points controlled by ELCB and MCB, Independent Energy meter for each apartment. Switches shall be modular switches of branded make . 750W Generator back up for lights and fan for each apartment. Provision for TV in living/dining room and two bedrooms. Provision for the telephone in living/dining room and all bedrooms. Intercom in living/dining room.
Provision to fit Split type air conditioner shall be provided for all bedrooms and living/dining with energized power point.
Provision for exhaust fan in toilets and kitchen.
Plumbing And Sanitary:
Sanitary ware shall be of premium quality snow white colour. Water efficient wall hung EWC with a concealed cistern of premium make in all toilets except maid’s toilet. Wash basins shall be the counter type/with built-in counter/wall hung in all toilets except maid’s toilet. Floor mounting EWC and wall hung wash basin without pedestal in maid’s toilet. Chrome plated water-efficient plumbing fixtures of premium make in toilets. Diverter with overhead shower and piping for geyser in main bathrooms.
Water Supply:
Water Supply through underground sump tank and the overhead tank of sufficient storage capacity.
Car Parking:
Covered car parking at extra cost. Allotment on priority basis on booking.
Fire Fighting:
Fire Fighting arrangements as per the Kerala Fire Fighting Department Norms.
Reticulated LPG:
Reticulated LPG supply line up to individual consumption meter for each apartment, subject to the government rules prevailing at that time. Gas meter shall be positioned in drying balcony/work area.
Sewage Treatment Plan:
Sewage Treatment Plant shall be provided as per the Kerala Pollution Control Board norms.
Wardrobes And Kitchen Cabinets:
The layout plan given in this brochure is intended to visualize the spaces provided for kitchen cabinets and wardrobe in bedrooms. However, the kitchen cabinets and wardrobes are noted part of this offer.
Area of the Apartment:
The area of each apartment given in the brochure is a super built-up area which included a proportionate share of common areas of the project. However, the detailed area structure including carpet area of each type of apartment is provided in the terms and conditions attached to this brochure.
For More Details Visit Noel Projects and E-brochure.







Comments