Completed Projects
Noel Octave

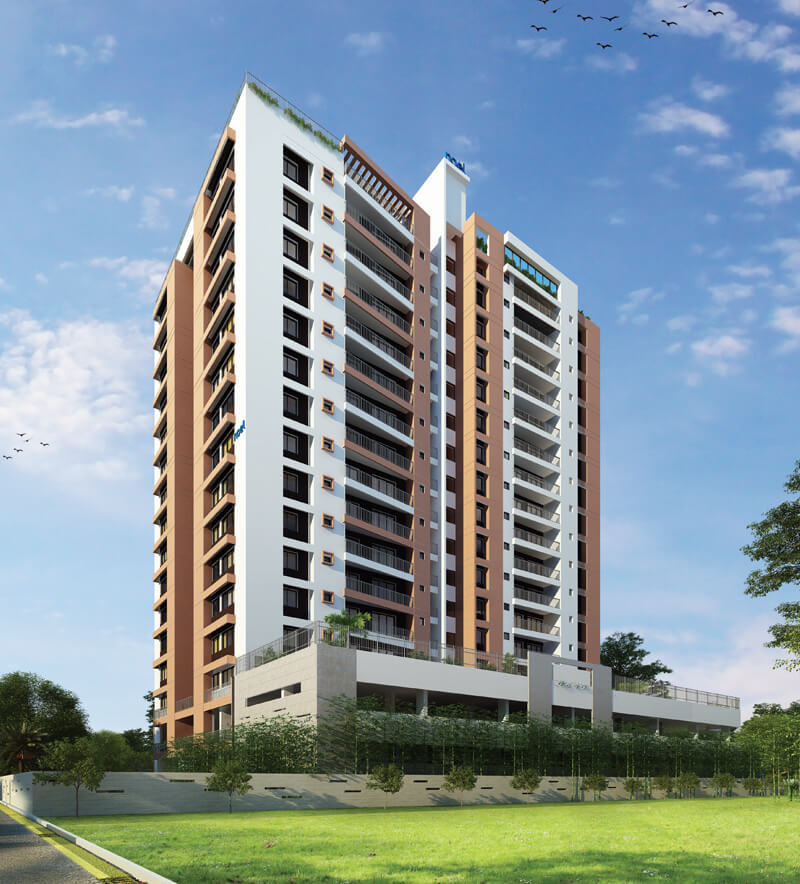
www.rera.kerala.gov.in
Octave is a harmony of perfect planning. Creating an enjoyable living space that is in harmony with life needs that melodious sense of approach. Located at the centre of the city at Judges Avenue, Kaloor, you can experience the seamless integration of luxury and utility that makes life easier and more comfortable.
Floors
TYPE – D
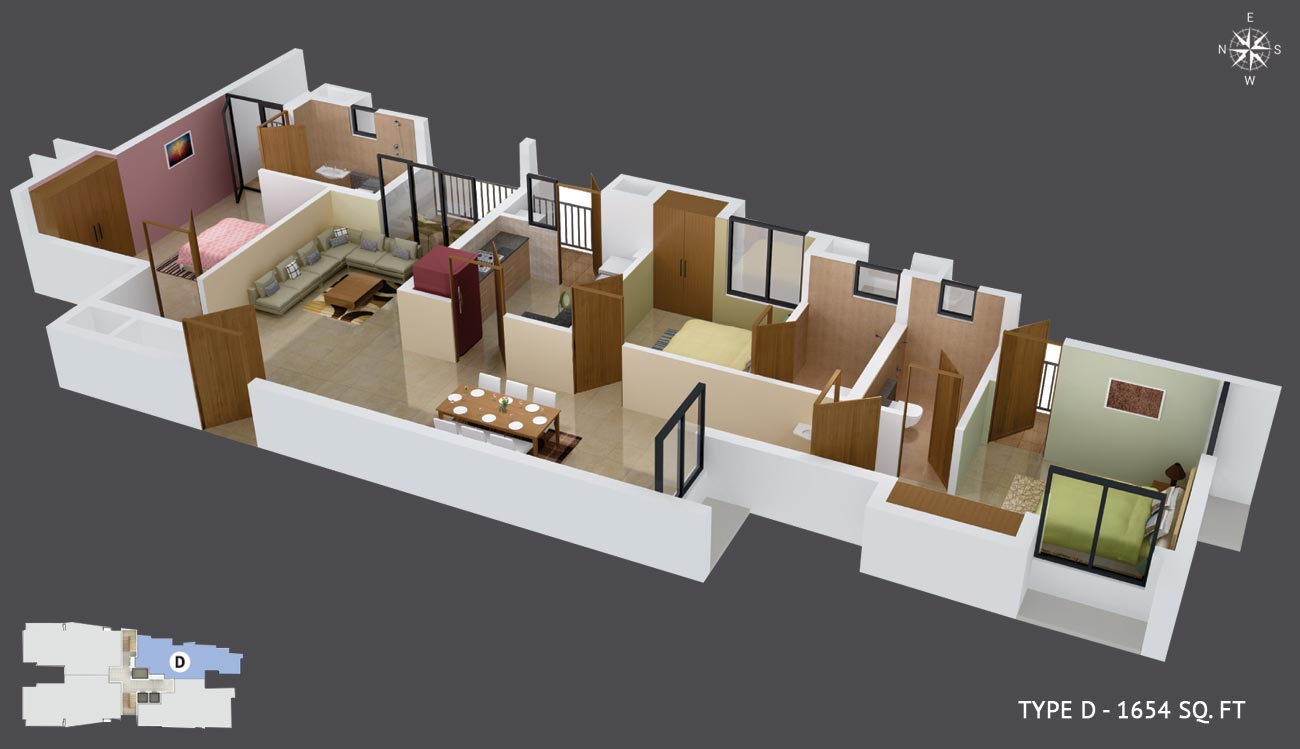
TYPE – D 1654 SQ.FT
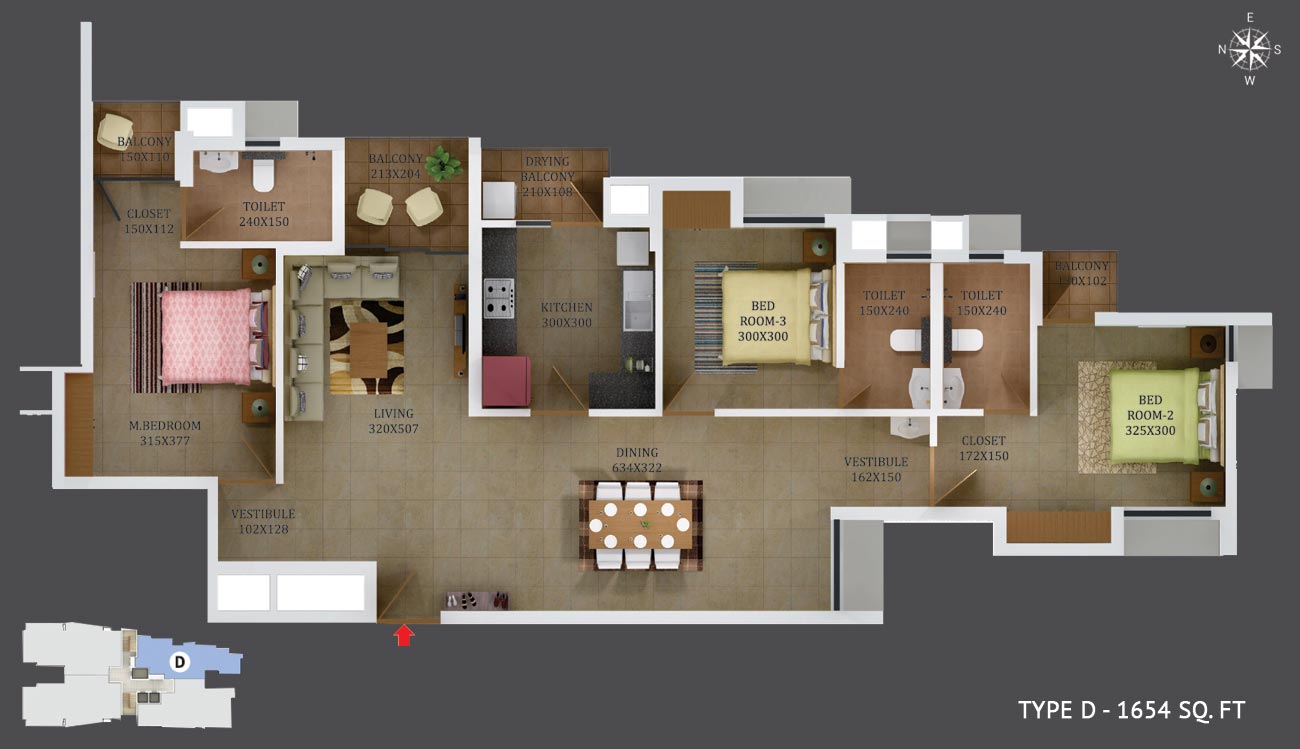
TYPE – C

TYPE – C 1729 SQ.FT
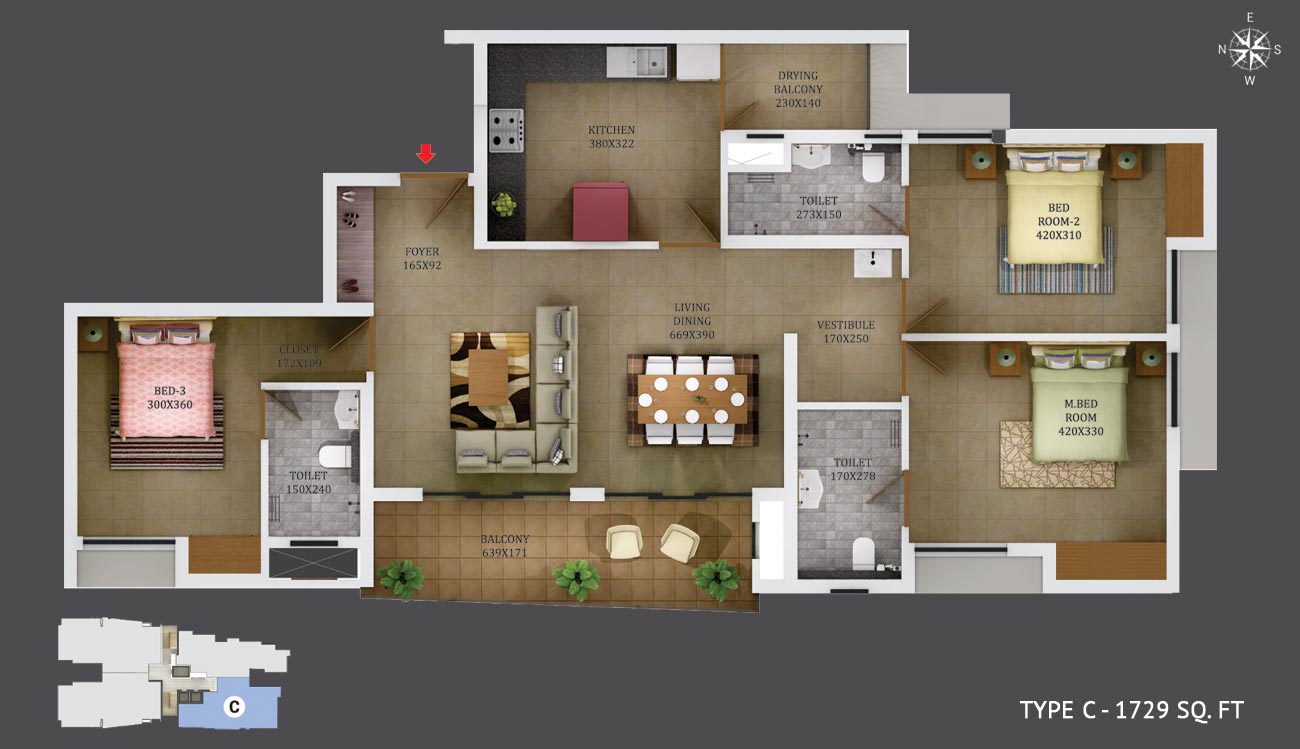
TYPE – B
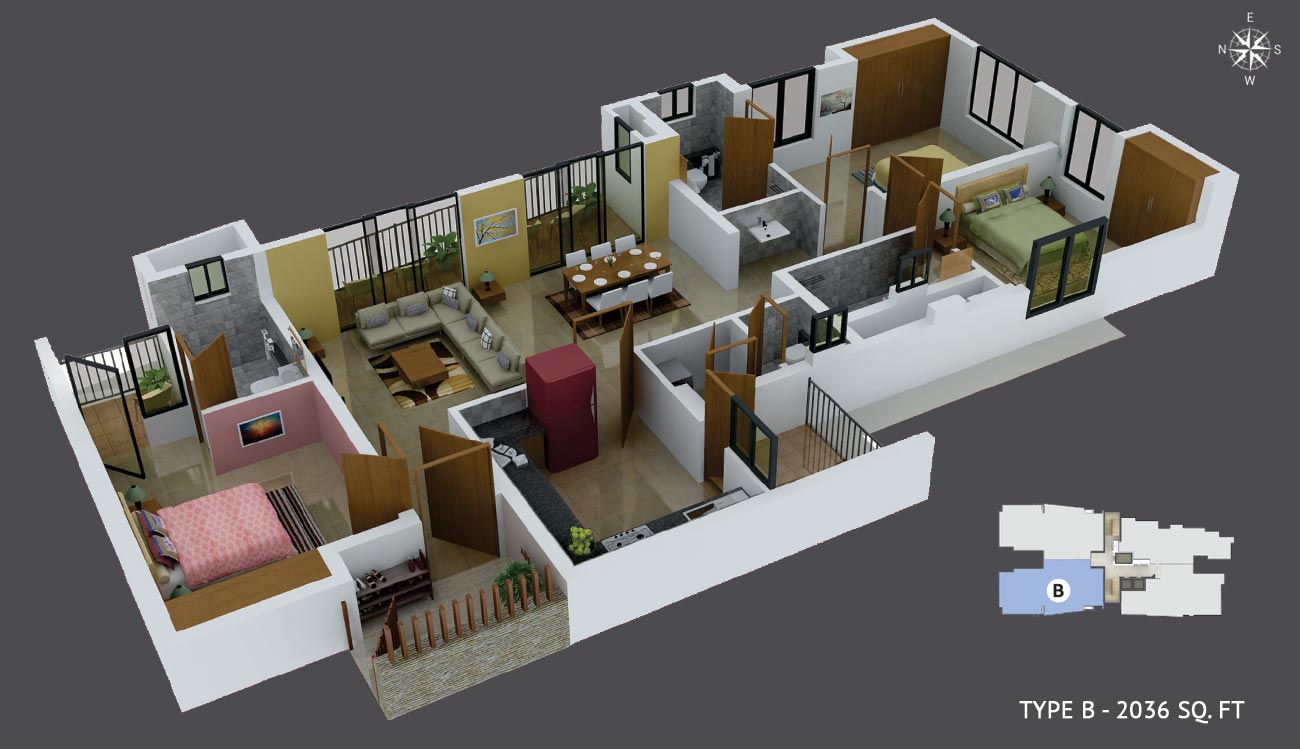
TYPE – B 2036 SQ.FT
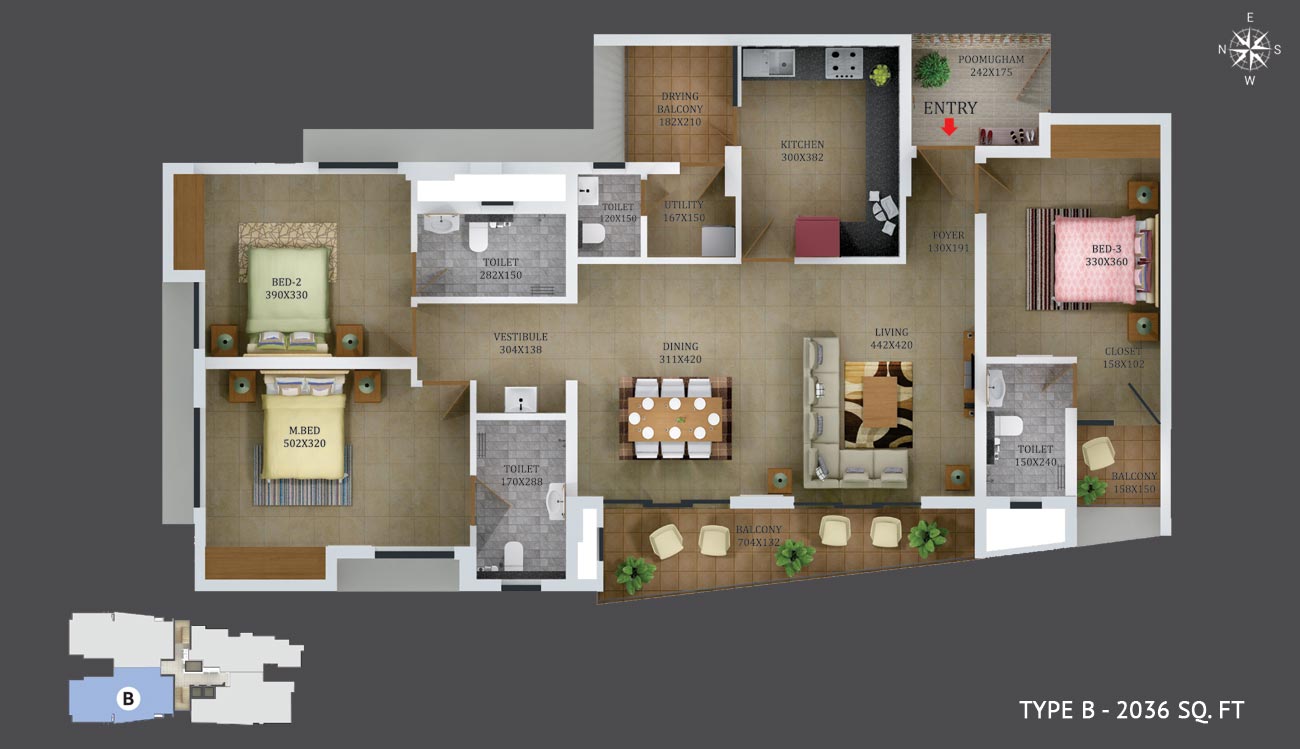
TYPE – A
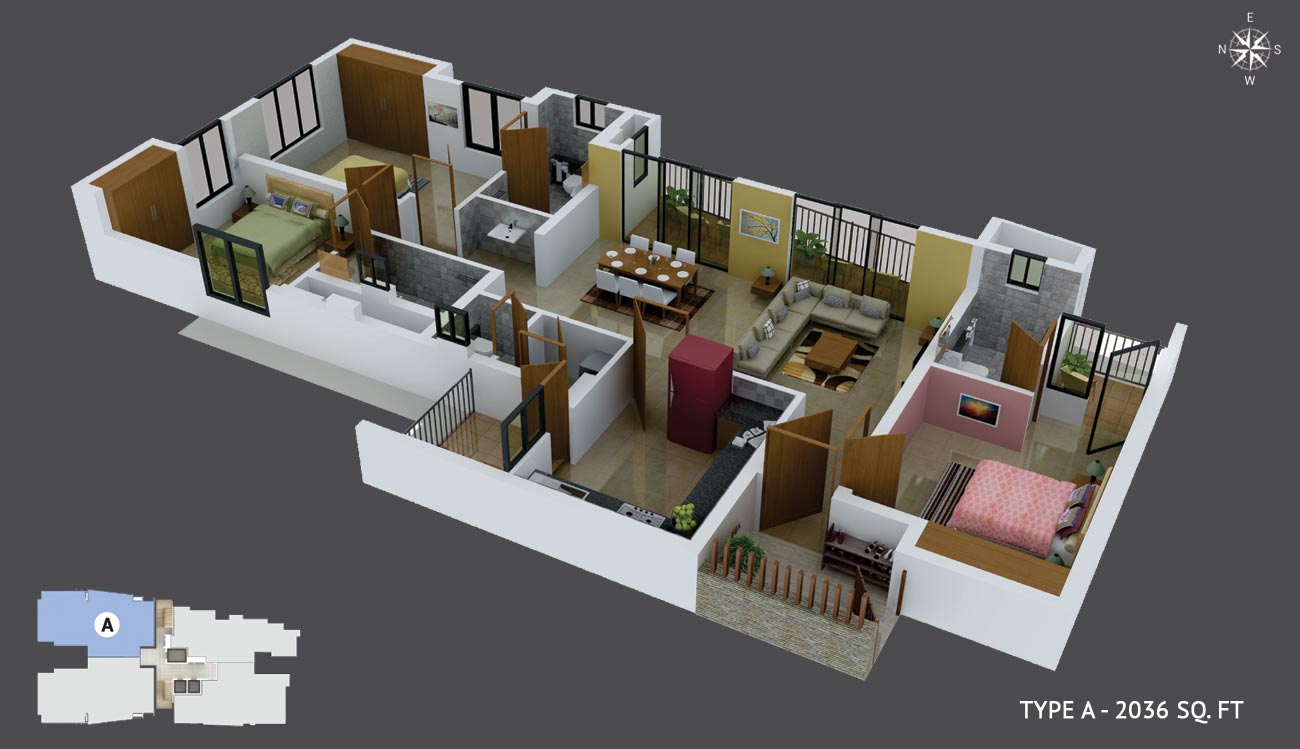
TYPE – A 2036 SQ.FT

17TH FLOOR
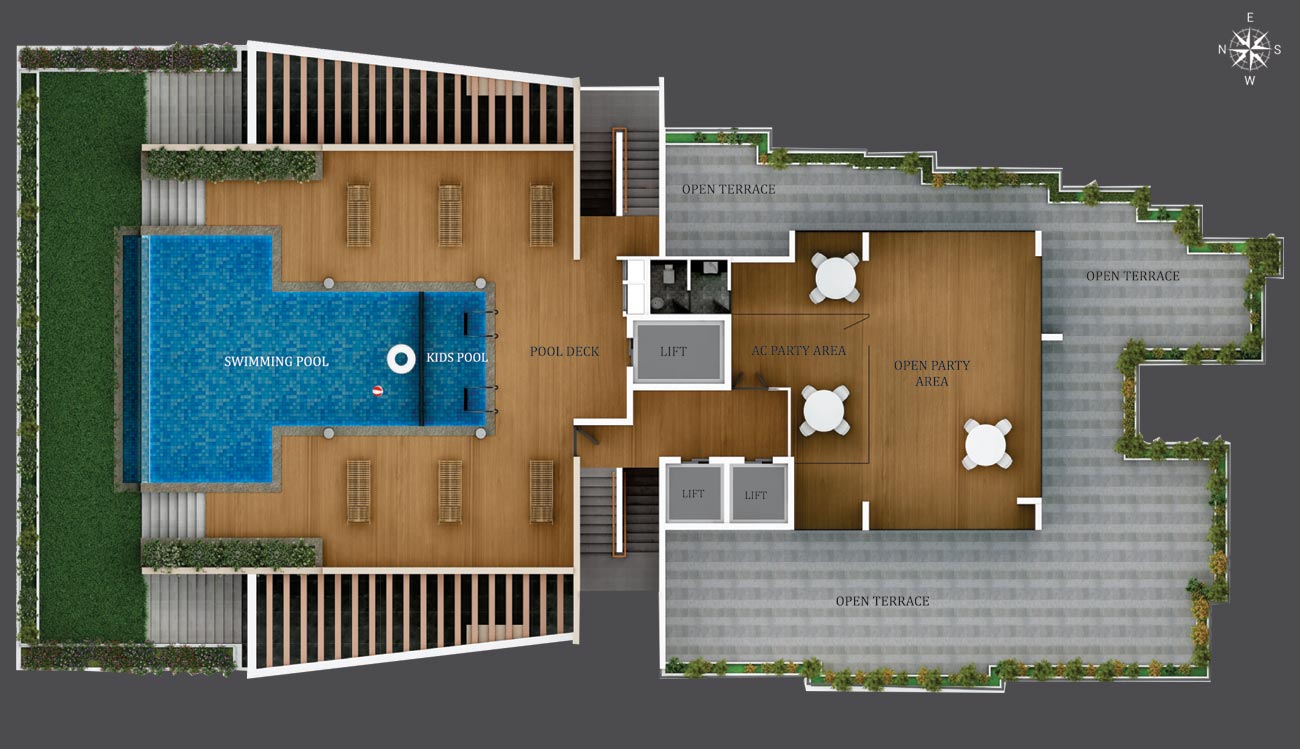
16TH FLOOR
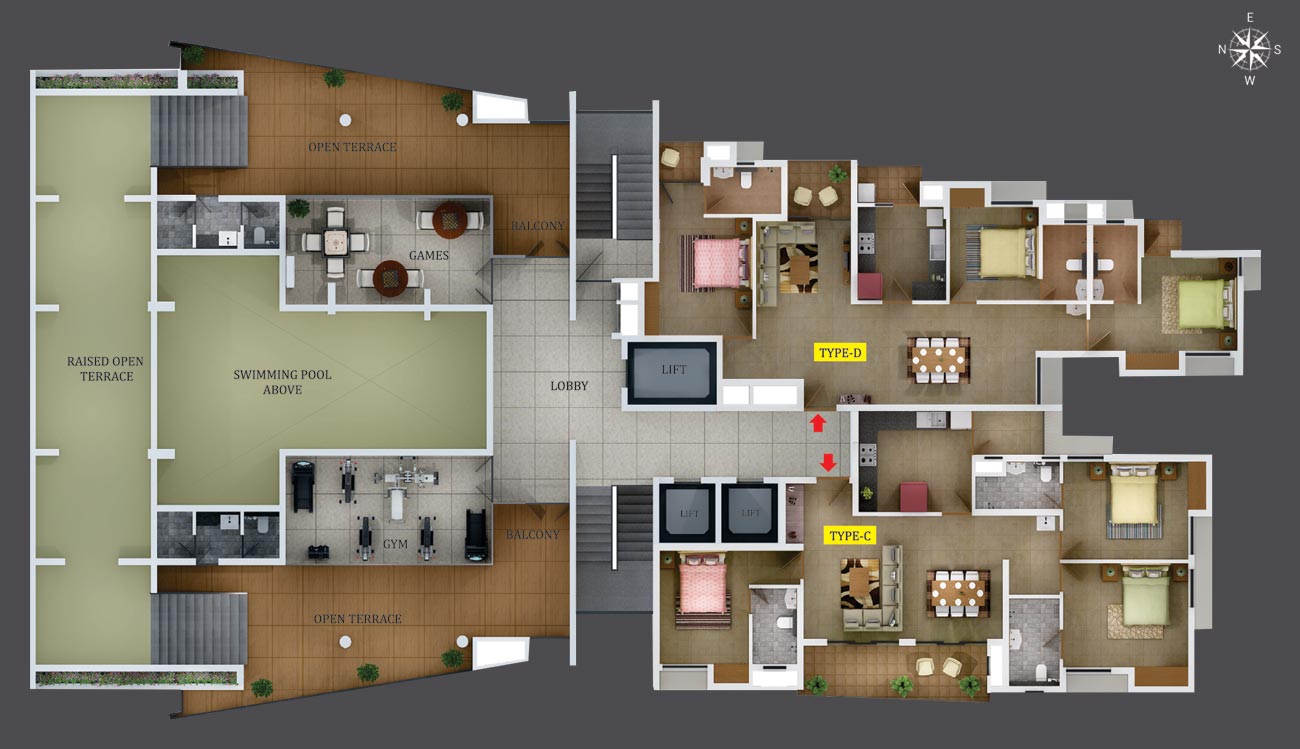
3RD TO 15TH TYPICAL FLOORS
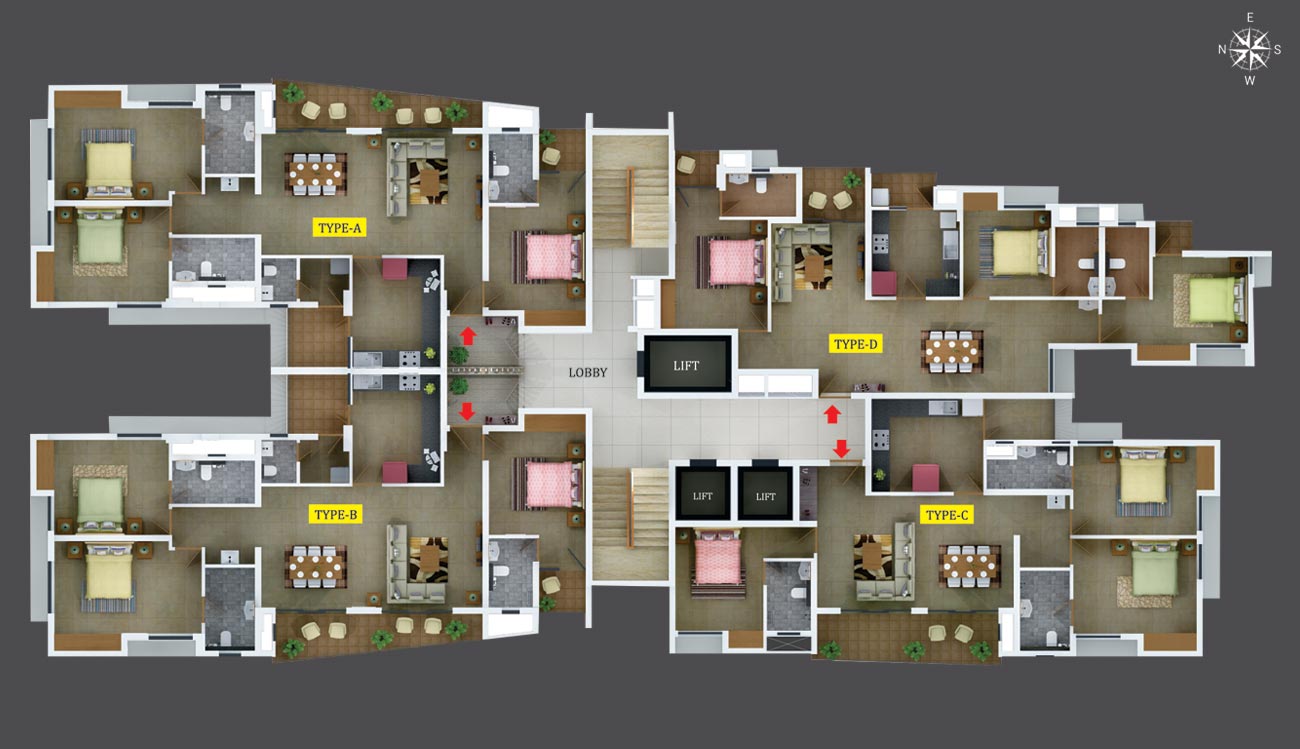
2ND FLOOR
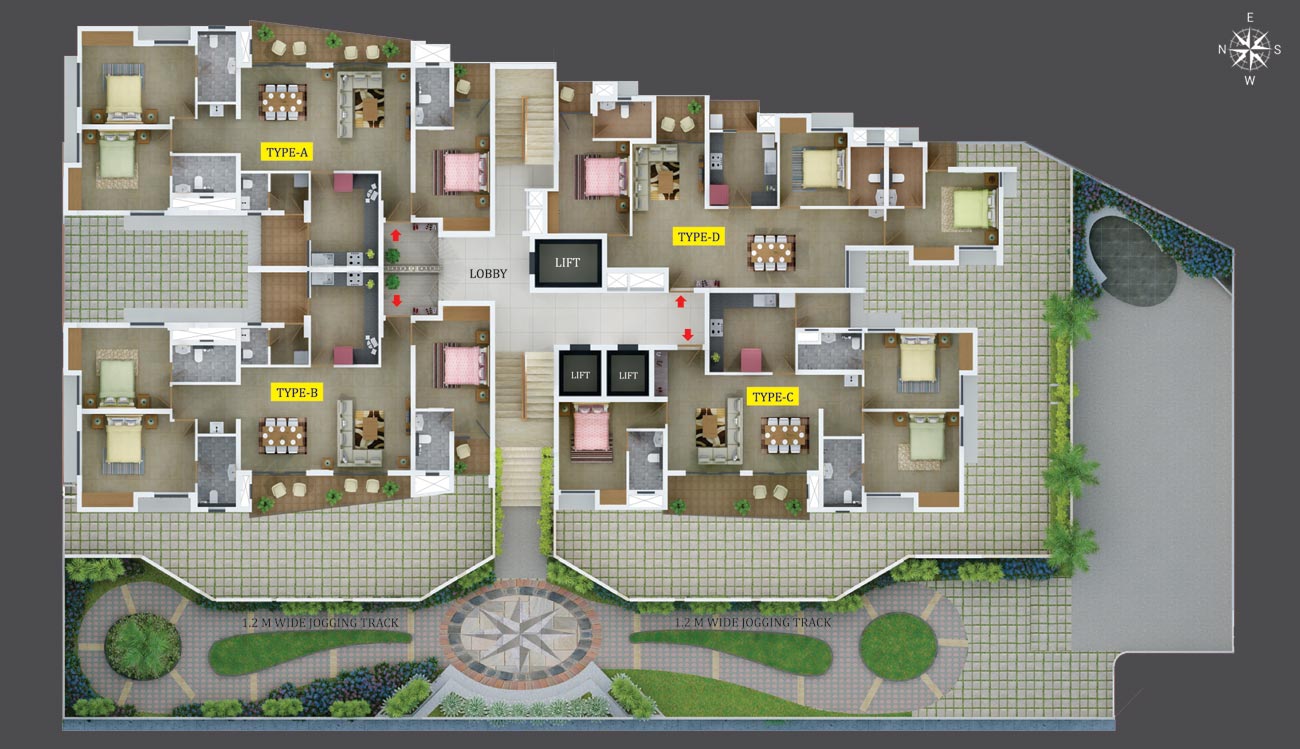
1ST FLOOR

GROUND FLOOR
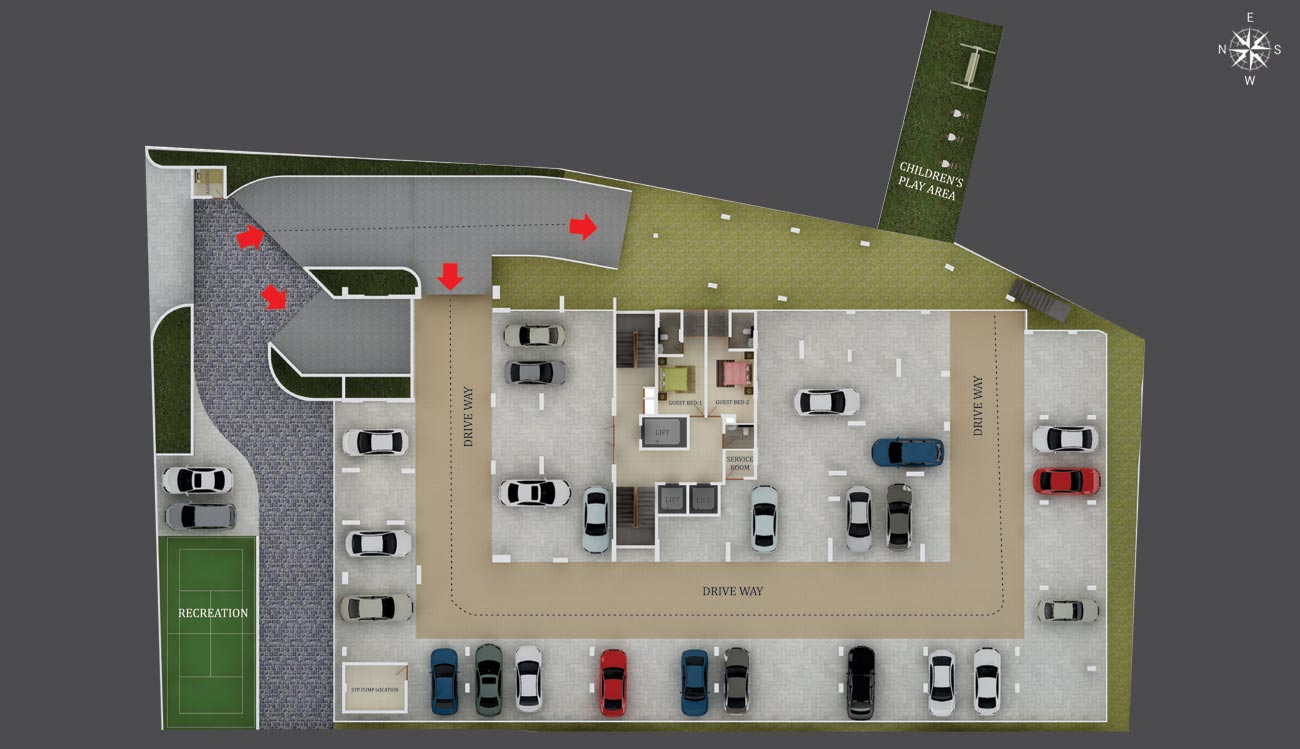
BASEMENT FLOOR
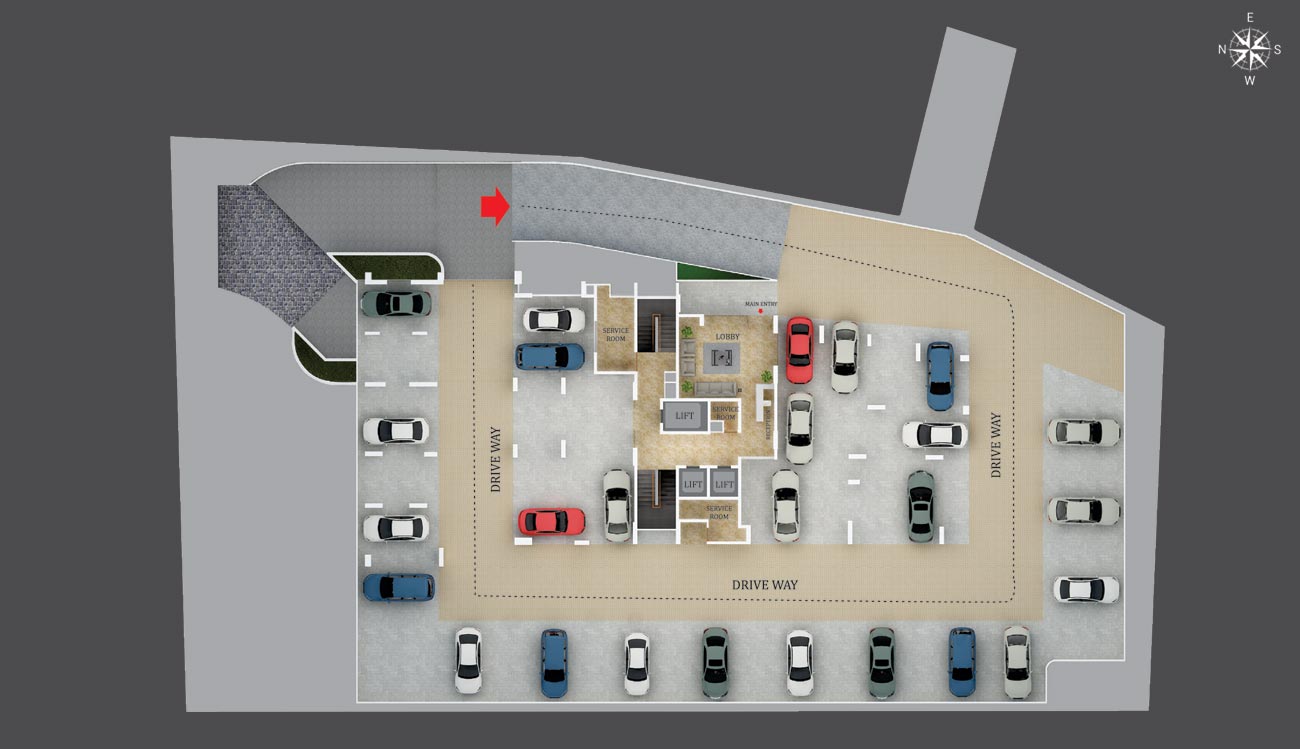
Specifications
RCC framed structure with masonry wall partitions. The structure surface including masonry walls shall be cement plastered /putty plastered. The structure shall be designed and built as Earth quake resistant structure as per the IS standard and specification coming in Zone 3 The masonry unit used shall be solid cement concrete blocks /lightweight masonry blocks.
Living, dining, foyer ,bedrooms, kitchen and utility floor – 60×60 Vitrified/Ceramic tiles. Toilet for bedrooms – Ceramic tiles. Balcony – Vitrified/ceramic/Anti skid tiles. Staircase – Polished granite/Vitrified. Common Lobby – Vitrified tiles/granite tiles flooring. Fire staircase – Anti skid/cement tiles
Internal walls – 2 coats of Acrylic emulsion on putty finish Ceiling – Acrylic emulsion on putty finish. False ceiling for toilets. Wall for toilets – Ceramic tiles up to false ceiling.
Kitchen shall be bare kitchen ( without any RCC slab/steel structure, counter top, steel sink and faucet). Inlet points for sink cock and water purifier shall be provided. Provision for washing machine shall be provided in kitchen/ utility room.
Entrance door – Polished veneered pre-hung door with engineered door frame/equivalent. Internal Doors –Polished veneered pre-hung flush door with engineered door frame. Toilet doors- Both side laminate flush door with PVC wrapped door frame. Windows-Made of powder coated Aluminum sections / UPVC with combination of fixed and open able / sliding window panels Balcony Door -Made of powder coated Aluminum sections or UPVC sections –with Sliding /fixed / open able panels.
Window safety Grill – MS grills for windows. For French window to balcony no grills shall be provided Balcony Railing -Railing of Mild Steel / Masonry or Combination of any of these.
General – Concealed wiring with superior quality PVC insulated copper cables , Adequate light, fan, 6/16A power plug points controlled by ELCB and MCB, Independent Energy meter for each Apartment. Switches -Modular Switches of make LEGRAND / CRABTREE / EQUIVALENT Generator Backup – 750W Generator back up for lights and fan . TV point provision -TV provision in living and Master bedroom . Telephone point provision -Telephone provision in living and Master bedroom. Video Door Phone/Intercom – Provision in living/dining room. Air-conditioning provision – Provision to fit Split type air conditioner shall be provided for all bedrooms with energized power point. Provision to fit Split type air conditioner shall be provided for living /dining with dummy power point –energizing by power point shall be done at extra cost. Provision for exhaust fan in toilets and kitchen.
Water closets- All bathrooms with water efficient wall hung EWC. Wash basins- All bathrooms with counter type/with built in counter/wall hung wash basins. Servant’s toilet- Floor mounted two piece EWC . All sanitary fixtures shall be white colour sanitary ware. Taps – Chromium plated water efficient bathroom faucets. Diverter with over head shower and piping for geyser in all bathrooms except servant’s toilets.
Water Supply through underground sump tank and overhead tank of sufficient storage capacity. Individual water metering of domestic water connection for each residence at extra cost.
Covered car parking at extra cost. Allotment on priority basis on booking.
Fire Fighting arrangements as per the Kerala Fire Fighting Department Norms.
Reticulated LPG with individual consumption metering system subject to the government rules prevailing at that time at extra cost.
Sewage Treatment Plant shall be provided as per the Kerala Pollution Control Board norms.
Amenities
- Party area with Air conditioned internal room
- Roof Top Swimming pool with terrace garden
- Jogging track
- Badminton court
- Kid’s play area
- Indoor recreation area
- Air Conditioned Gymnasium
- Video door phone /intercom in all apartments
- 2 Air conditioned guest rooms
- Surveillance camera, at lobby and security room
- Lobby and Visitors Lounge
- Care taker’s, maid’s and drivers room
- Three lifts with Braille support (2 for passengers, 1 as service/stretcher lift)
- Security cabin with 24 hrs service
- RO Plant for water purification
- Visitors’ car parking & two wheeler parking






